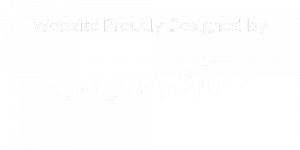


1593 Burt Rd Woodbury, TN 37190
RTC2697210
$2,237
18.38 acres
Single-Family Home
2018
Ranch
Cannon County
Listed By
REALTRACS as distributed by MLS Grid
Last checked Feb 22 2025 at 1:50 PM GMT+0000
- Full Bathrooms: 3
- Half Bathroom: 1
- High Speed Internet
- Primary Bedroom Main Floor
- Walk-In Closet(s)
- Storage
- Open Floorplan
- Ceiling Fan(s)
- None
- Wooded
- Fireplace: 1
- Electric
- Central
- Central Air
- Crawl Space
- Tile
- Carpet
- Brick
- Hardboard Siding
- Roof: Asphalt
- Utilities: Water Available, Electricity Available
- Sewer: Septic Tank
- Elementary School: West Side
- Middle School: Cannon County Middle School
- High School: Cannon County High School
- Gravel
- Driveway
- Attached
- 2
- 2,847 sqft
Listing Price History
Estimated Monthly Mortgage Payment
*Based on Fixed Interest Rate withe a 30 year term, principal and interest only





Description