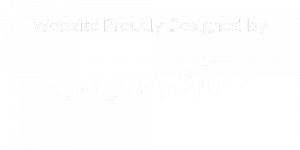


41 Cheyenne Ave Winchester, TN 37398
RTC2780313
$995
0.44 acres
Single-Family Home
1996
Ranch
Franklin County
Listed By
REALTRACS as distributed by MLS Grid
Last checked Oct 23 2025 at 11:21 AM GMT+0000
- Full Bathrooms: 2
- Extra Closets
- Ceiling Fan(s)
- Walk-In Closet(s)
- Open Floorplan
- High Speed Internet
- Airport Acres Ph Iii
- Central
- Central Air
- Crawl Space
- None
- Laminate
- Vinyl
- Vinyl Siding
- Roof: Asphalt
- Utilities: Water Available, Cable Connected
- Sewer: Public Sewer
- Elementary School: Decherd Elementary
- Middle School: North Middle School
- High School: Franklin Co High School
- Asphalt
- 1
- 1,563 sqft
Estimated Monthly Mortgage Payment
*Based on Fixed Interest Rate withe a 30 year term, principal and interest only





Description