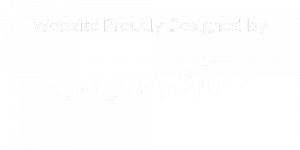
20 Pine Bluff Rd Winchester, TN 37398
RTC2777327
$1,908
1.08 acres
Single-Family Home
2022
Traditional
Franklin County
Listed By
Monica Morales, Parks Compass
REALTRACS as distributed by MLS Grid
Last checked Dec 28 2025 at 1:24 PM GMT+0000
- Full Bathrooms: 2
- Half Bathroom: 1
- Storage
- Extra Closets
- Ceiling Fan(s)
- Walk-In Closet(s)
- High Speed Internet
- Primary Bedroom Main Floor
- Entrance Foyer
- Whispering Pines
- Level
- Central
- Central Air
- Electric
- Crawl Space
- Dues: $250
- Laminate
- Tile
- Masonite
- Roof: Shingle
- Utilities: Water Available, Cable Connected
- Sewer: Septic Tank
- Elementary School: Clark Memorial School
- Middle School: North Middle School
- High School: Franklin Co High School
- Garage Door Opener
- Garage Faces Front
- 2
- 2,307 sqft



