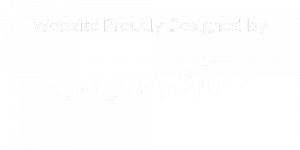
403 Vine St S Wartrace, TN 37183
RTC2922313
$1,860
1.1 acres
Single-Family Home
1900
Victorian
Bedford County
Listed By
Nonmls, Realtracs, Inc.
REALTRACS as distributed by MLS Grid
Last checked Feb 22 2026 at 12:42 PM GMT+0000
- Full Bathrooms: 2
- Extra Closets
- Ceiling Fan(s)
- Walk-In Closet(s)
- High Ceilings
- Built-In Features
- Entrance Foyer
- N/A
- Corner Lot
- Fireplace: 8
- Central
- Electric
- Central Air
- Crawl Space
- None
- Carpet
- Laminate
- Vinyl
- Wood
- Wood Siding
- Roof: Shingle
- Utilities: Electricity Available, Water Available
- Sewer: Public Sewer
- Elementary School: Cascade Elementary
- Middle School: Cascade Middle School
- High School: Cascade High School
- 2
- 4,197 sqft



