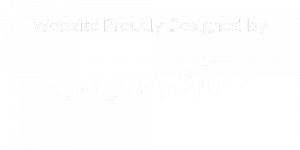


207 Main St E Wartrace, TN 37183
RTC2666610
$2,266
0.46 acres
Single-Family Home
1908
Victorian
Bedford County
Listed By
REALTRACS as distributed by MLS Grid
Last checked Sep 28 2024 at 10:39 PM GMT+0000
- Full Bathrooms: 4
- Half Bathroom: 1
- Entry Foyer
- High Ceilings
- Pantry
- Smart Camera(s)/Recording
- Smart Thermostat
- Water Filter
- High Speed Internet
- None
- Level
- Private
- Fireplace: 3
- Central
- Electric
- Propane
- Central Air
- Other
- Finished Wood
- Tile
- Fiber Cement
- Roof: Shingle
- Utilities: Electricity Available, Water Available, Cable Connected
- Sewer: Public Sewer
- Energy: Thermostat, Tankless Water Heater
- Elementary School: Cascade Elementary
- Middle School: Cascade Middle School
- High School: Cascade High School
- Detached
- Alley Access
- Driveway
- Gravel
- 2
- 4,208 sqft
Estimated Monthly Mortgage Payment
*Based on Fixed Interest Rate withe a 30 year term, principal and interest only





Description