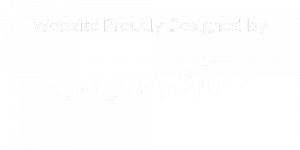


113 Yell Dr E Wartrace, TN 37183
RTC2778191
$2,511
0.68 acres
Single-Family Home
1981
Bedford County
Listed By
REALTRACS as distributed by MLS Grid
Last checked Jun 13 2025 at 9:40 PM GMT+0000
- Full Bathrooms: 3
- High Speed Internet
- Harley Burnett Subd
- Level
- Central
- Electric
- Propane
- Wall Furnace
- Central Air
- Carpet
- Wood
- Laminate
- Tile
- Vinyl Siding
- Utilities: Water Available, Cable Connected
- Sewer: Public Sewer
- Elementary School: Cascade Elementary
- Middle School: Cascade Middle School
- High School: Cascade High School
- Detached
- Asphalt
- Driveway
- 2
- 3,214 sqft
Estimated Monthly Mortgage Payment
*Based on Fixed Interest Rate withe a 30 year term, principal and interest only





Description