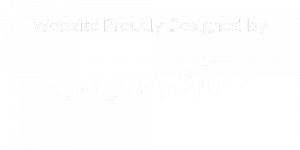
569 Station Cir Tullahoma, TN 37388
RTC2800769
$2,342
1.06 acres
Single-Family Home
2019
Coffee County
Listed By
Miki Peek, Benchmark Realty, LLC
REALTRACS as distributed by MLS Grid
Last checked Feb 22 2026 at 6:18 PM GMT+0000
- Full Bathrooms: 2
- Half Bathroom: 1
- Redecorated
- Ceiling Fan(s)
- Walk-In Closet(s)
- High Ceilings
- High Speed Internet
- Built-In Features
- Entrance Foyer
- Rutledge Hills
- Central
- Electric
- Central Air
- Carpet
- Tile
- Wood
- Fiber Cement
- Utilities: Electricity Available, Water Available
- Sewer: Septic Tank
- Elementary School: Hickerson Elementary
- Middle School: Coffee County Middle School
- High School: Coffee County Central High School
- Driveway
- Concrete
- Garage Faces Side
- 1
- 2,456 sqft




