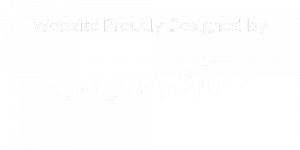


170 Briarwood Ln Smithville, TN 37166
RTC3009088
$2,445
0.48 acres
Single-Family Home
2022
DeKalb County
Listed By
REALTRACS as distributed by MLS Grid
Last checked Mar 2 2026 at 8:27 AM GMT+0000
- Full Bathrooms: 3
- Extra Closets
- Ceiling Fan(s)
- Walk-In Closet(s)
- Pantry
- Kitchen Island
- Open Floorplan
- High Ceilings
- Entrance Foyer
- Briarwood Sub
- Level
- Central
- Natural Gas
- Central Air
- Electric
- Crawl Space
- Dues: $125
- Carpet
- Tile
- Wood
- Brick
- Roof: Shingle
- Utilities: Electricity Available, Natural Gas Available, Water Available
- Sewer: Septic Tank
- Energy: Windows
- Elementary School: Northside Elementary
- Middle School: Dekalb Middle School
- High School: De Kalb County High School
- Attached
- 2
- 2,638 sqft
Estimated Monthly Mortgage Payment
*Based on Fixed Interest Rate withe a 30 year term, principal and interest only




Description