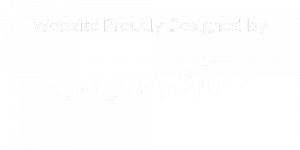


292 Gregory Mill Rd Shelbyville, TN 37160
RTC2821715
$193
1.49 acres
Single-Family Home
2025
Ranch
Bedford County
Listed By
REALTRACS as distributed by MLS Grid
Last checked Jul 3 2025 at 2:15 AM GMT+0000
- Full Bathrooms: 2
- Half Bathroom: 1
- Built-In Features
- Ceiling Fan(s)
- High Ceilings
- Open Floorplan
- Pantry
- Walk-In Closet(s)
- Primary Bedroom Main Floor
- High Speed Internet
- Gregory Mill Ests Subd 2
- Level
- Central
- Electric
- Central Air
- Other
- Carpet
- Wood
- Tile
- Fiber Cement
- Roof: Shingle
- Utilities: Electricity Available, Water Available
- Sewer: Septic Tank
- Elementary School: Community Elementary School
- Middle School: Community Middle School
- High School: Community High School
- Garage Door Opener
- Garage Faces Side
- 2
- 2,750 sqft
Estimated Monthly Mortgage Payment
*Based on Fixed Interest Rate withe a 30 year term, principal and interest only




Description