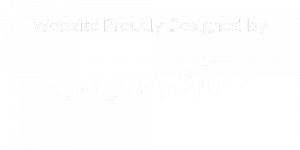
262 Henderson Rd Shelbyville, TN 37160
RTC2709147
$1,790
2 acres
Single-Family Home
1961
Bedford County
Listed By
Dianne Arnold, Coldwell Banker Southern Realty
REALTRACS as distributed by MLS Grid
Last checked Feb 22 2026 at 6:18 PM GMT+0000
- Full Bathrooms: 3
- Half Bathroom: 1
- Extra Closets
- Ceiling Fan(s)
- None
- Level
- Cleared
- Fireplace: 1
- Central
- Propane
- Electric
- Heat Pump
- Central Air
- Crawl Space
- Carpet
- Laminate
- Vinyl
- Tile
- Vinyl Siding
- Roof: Shingle
- Utilities: Electricity Available, Water Available
- Sewer: Septic Tank
- Energy: Thermostat, Windows
- Elementary School: Liberty Elementary
- Middle School: Liberty Elementary
- High School: Shelbyville Central High School
- Driveway
- Concrete
- Attached - Side
- 2
- 2,520 sqft



