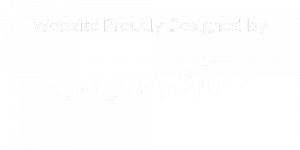
101 Finch Ln Shelbyville, TN 37160
RTC2760623
$2,701
0.44 acres
Single-Family Home
2006
Bedford County
Listed By
Melissa Sterling, Better Homes and Gardens Real Estate Heritage Group
Cassandra Cochran, Southern Middle Realty
REALTRACS as distributed by MLS Grid
Last checked Feb 22 2026 at 7:24 PM GMT+0000
- Full Bathrooms: 2
- Half Bathroom: 1
- Storage
- Extra Closets
- Ceiling Fan(s)
- Walk-In Closet(s)
- Pantry
- High Speed Internet
- Built-In Features
- Entrance Foyer
- Union Hgts Subd
- Corner Lot
- Fireplace: 1
- Central
- Central Air
- Crawl Space
- Carpet
- Tile
- Wood
- Brick
- Roof: Asphalt
- Utilities: Water Available
- Sewer: Public Sewer
- Elementary School: Cartwright Elementary School
- Middle School: Harris Middle School
- High School: Shelbyville Central High School
- Attached
- 2
- 2,212 sqft



