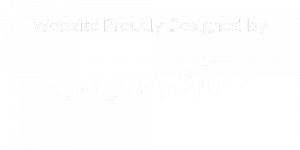


1021 Goldfinch Trl Portland, TN 37148
RTC2692964
$1,714
2.5 acres
Single-Family Home
2016
Sumner County
Listed By
REALTRACS as distributed by MLS Grid
Last checked Sep 16 2024 at 6:42 PM GMT+0000
- Full Bathrooms: 2
- High Speed Internet
- Walk-In Closet(s)
- Smart Thermostat
- Redecorated
- High Ceilings
- Ceiling Fan(s)
- Air Filter
- Sunset Acres Ph 1
- Wooded
- Rolling Slope
- Electric
- Central
- Central Air
- Other
- Tile
- Finished Wood
- Carpet
- Vinyl Siding
- Brick
- Roof: Shingle
- Utilities: Water Available, Electricity Available
- Sewer: Septic Tank
- Energy: Thermostat
- Elementary School: North Sumner Elementary
- Middle School: Portland East Middle School
- High School: Portland High School
- Driveway
- Concrete
- Attached
- 1
- 2,367 sqft
Listing Price History
Estimated Monthly Mortgage Payment
*Based on Fixed Interest Rate withe a 30 year term, principal and interest only





Description