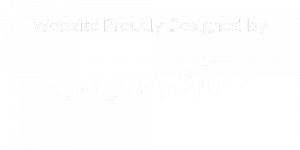


2403 Highway 130 Petersburg, TN 37144
Description
RTC3036113
$189
1.23 acres
Mfghome
1999
Contemporary
Bedford County
Listed By
REALTRACS as distributed by MLS Grid
Last checked Dec 15 2025 at 2:06 PM GMT+0000
- Full Bathrooms: 2
- Ceiling Fan(s)
- High Speed Internet
- N/A
- Level
- Corner Lot
- Central
- Central Air
- Laminate
- Vinyl Siding
- Roof: Shingle
- Utilities: Water Available, Cable Connected
- Sewer: Septic Tank
- Elementary School: Liberty Elementary
- Middle School: Liberty Elementary
- High School: Shelbyville Central High School
- 1
- 1,650 sqft
Estimated Monthly Mortgage Payment
*Based on Fixed Interest Rate withe a 30 year term, principal and interest only




New Roof Recently installed, the roof ensures that the home is weather-tight and protected for many years to come.
New Decks The home features newly constructed decks, one in the front and one in the back, and one on the side. they are ideal for enjoying morning sunrises or evening sunsets. Perfect for gatherings or simply relaxing in the fresh country air.3 Bedrooms & 2 Bathrooms:This home has a well-thought-out layout with three generous bedrooms, including a master suite, and two full bathrooms.The large living room and dining area are designed for family gatherings and entertaining. With new flooring throughout, the space feels modern, fresh, and inviting.
New Flooring:All-new flooring throughout the home, luxury vinyl plank, gives it a polished, modern feel while remaining durable for daily life.
New Central Heat & Air: Recently installed central heating and air conditioning will keep the home comfortable year-round, ensuring you stay cool in the summer and warm in the winter.
New Plumbing: With updated plumbing throughout, you can rest easy knowing that everything is in excellent working order. Book your private showing now!!