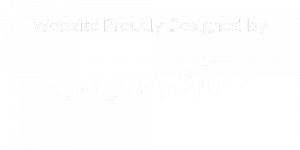


308 Amazonway Rdg Murfreesboro, TN 37130
Description
RTC2991734
$1,699
0.43 acres
Single-Family Home
2016
Traditional
Rutherford County
Listed By
MITCH UMBARGER, Better Homes and Gardens Real Estate Heritage Group
REALTRACS as distributed by MLS Grid
Last checked Oct 29 2025 at 7:20 AM GMT+0000
- Full Bathrooms: 2
- Extra Closets
- Air Filter
- Ceiling Fan(s)
- Walk-In Closet(s)
- Pantry
- Open Floorplan
- High Speed Internet
- Waldron Crossing Sec 5
- Level
- Fireplace: 1
- Central
- Central Air
- Dues: $23
- Wood
- Brick
- Roof: Shingle
- Utilities: Water Available
- Sewer: Step System
- Elementary School: Walter Hill Elementary
- Middle School: Oakland Middle School
- High School: Siegel High School
- Garage Door Opener
- Garage Faces Front
- 2
- 1,970 sqft
Estimated Monthly Mortgage Payment
*Based on Fixed Interest Rate withe a 30 year term, principal and interest only




Step into this beautiful all-brick home featuring 3 spacious bedrooms and 2 full bathrooms. The open floor plan is perfect for modern living and entertaining, with a stunning entertainment-style kitchen complete with stainless steel appliances, granite countertops, and custom cabinetry.
The master bedroom boasts gorgeous high ceilings and a luxurious ensuite bathroom with a tiled walk-in shower and a separate soaking tub—your own private retreat. The secondary bedrooms offer large closets and plenty of space for comfort and functionality.
Enjoy the elegance of hardwood floors throughout and the ease of a fully fenced yard with top-grade vinyl fencing for added privacy. Outdoor living is elevated with a covered patio, a covered gazebo, and a charming outdoor brick fireplace, all set on its own concrete slab—perfect for gatherings year-round.
An irrigation system keeps the lawn and landscaping lush and low maintenance, making this home as functional as it is beautiful.
?? Look in the Document section for a full list of upgrades that make modern living truly enjoyable!