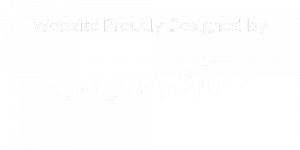
337 Harvest Farm Lake Rd McMinnville, TN 37110
RTC2819549
$64
0.25 acres
Single-Family Home
2024
Lake, Mountain(s)
Warren County
Listed By
VICTORIA MONILAW, Better Homes and Gardens Real Estate Heritage Group
Glenda Taylor, Tree City Realty
REALTRACS as distributed by MLS Grid
Last checked Jul 31 2025 at 6:46 AM GMT+0000
- Full Bathrooms: 2
- Ceiling Fan(s)
- High Ceilings
- Open Floorplan
- Pantry
- Walk-In Closet(s)
- Primary Bedroom Main Floor
- High Speed Internet
- Links Iii South
- Views
- Central
- Natural Gas
- Ceiling Fan(s)
- Central Air
- Electric
- Crawl Space
- Vinyl
- Brick
- Utilities: Electricity Available, Water Available
- Sewer: Public Sewer
- Elementary School: Morrison Elementary
- Middle School: Morrison Elementary
- High School: Warren County High School
- Garage Faces Front
- 1
- 1,964 sqft




