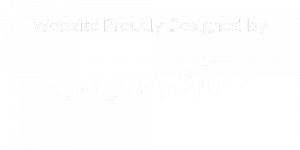
321 Harvest Farm Lake Rd McMinnville, TN 37110
RTC2819625
$64
10,019 SQFT
Single-Family Home
2024
Lake, Mountain(s)
Warren County
Listed By
VICTORIA MONILAW, Better Homes and Gardens Real Estate Heritage Group
Kate H. Bryant, Re/Max 1st Realty
REALTRACS as distributed by MLS Grid
Last checked Jul 31 2025 at 12:11 AM GMT+0000
- Full Bathrooms: 2
- Half Bathroom: 1
- Ceiling Fan(s)
- Open Floorplan
- Pantry
- Walk-In Closet(s)
- Wet Bar
- High Speed Internet
- Kitchen Island
- Links Iii South
- Level
- Views
- Fireplace: 1
- Central
- Natural Gas
- Ceiling Fan(s)
- Central Air
- Crawl Space
- Carpet
- Tile
- Vinyl
- Brick
- Utilities: Water Available
- Sewer: Public Sewer
- Elementary School: Morrison Elementary
- Middle School: Morrison Elementary
- High School: Warren County High School
- Garage Faces Front
- 2
- 2,156 sqft




