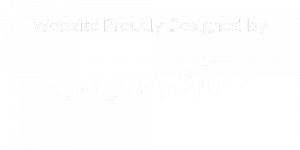
80 Little Oak Dr Manchester, TN 37355
RTC2965672
$1,668
3.28 acres
Single-Family Home
2004
Coffee County
Listed By
Charlie Gonzales, Abr, Srs, E-Pro | 931-808-5521, Southern Middle Realty
REALTRACS as distributed by MLS Grid
Last checked Dec 8 2025 at 11:43 PM GMT+0000
- Full Bathrooms: 3
- Half Bathroom: 1
- Fredonia Village
- Wooded
- Level
- Cleared
- Cul-De-Sac
- Central
- Natural Gas
- Central Air
- Tile
- Wood
- Brick
- Utilities: Natural Gas Available, Water Available
- Sewer: Septic Tank
- Elementary School: North Coffee Elementary
- Middle School: Coffee County Middle School
- High School: Coffee County Central High School
- Detached
- Garage Faces Side
- 2
- 2,523 sqft



