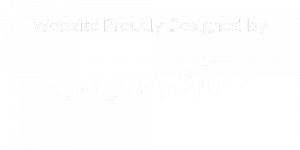


4468 Gnat Hill Rd Manchester, TN 37355
RTC2890029
$487
2.61 acres
Mfghome
2000
Coffee County
Listed By
HANNAH MONILAW, Better Homes and Gardens Real Estate Heritage Group
REALTRACS as distributed by MLS Grid
Last checked Aug 11 2025 at 3:42 AM GMT+0000
- Full Bathrooms: 3
- None
- Central
- Central Air
- None
- Crawl Space
- Carpet
- Vinyl
- Vinyl Siding
- Roof: Metal
- Utilities: Water Available
- Sewer: Septic Tank
- Elementary School: Deerfield Elementary School
- Middle School: Coffee County Middle School
- High School: Coffee County Central High School
- Detached
- 1
- 2,640 sqft
Estimated Monthly Mortgage Payment
*Based on Fixed Interest Rate withe a 30 year term, principal and interest only




Description