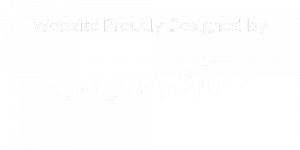


329 Palmetto Rd Lewisburg, TN 37091
Description
RTC2780234
$219
13.83 acres
Single-Family Home
2024
Bedford County
Listed By
David Bradford, Better Homes and Gardens Real Estate Heritage Group
REALTRACS as distributed by MLS Grid
Last checked Dec 31 2025 at 5:02 PM GMT+0000
- Full Bathrooms: 2
- Half Bathrooms: 2
- High Speed Internet
- None
- Fireplace: 1
- Heat Pump
- Central Air
- Crawl Space
- None
- In Ground
- Laminate
- Tile
- Brick
- Roof: Shingle
- Utilities: Water Available, Cable Connected
- Sewer: Septic Tank
- Elementary School: Liberty Elementary
- Middle School: Liberty Elementary
- High School: Shelbyville Central High School
- Attached
- 2
- 3,514 sqft
Estimated Monthly Mortgage Payment
*Based on Fixed Interest Rate withe a 30 year term, principal and interest only





The gourmet kitchen boasts custom cabinetry, providing both beauty and function for any chef. A screened-in porch overlooks the stunning property, offering a peaceful spot to relax and enjoy the view. For those hot summer days, take a dip in the refreshing swimming pool, or enjoy the expansive outdoor space that the acreage provides. With its perfect balance of luxury, practicality, and country charm, this property is a true dream home for those seeking a lifestyle full of comfort and leisure.