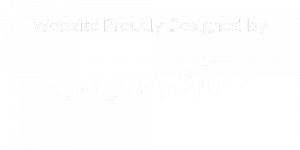
634 Cowboy Way Way Jamestown, TN 38556
RTC2913788
$1,373
3.26 acres
Single-Family Home
2020
Other
Fentress County
Listed By
Non Member Non Member, Non-Member Office
REALTRACS as distributed by MLS Grid
Last checked Feb 22 2026 at 6:18 PM GMT+0000
- Full Bathrooms: 3
- Kitchen Island
- Primary Bedroom Main Floor
- Spruce Creek Phase Xxiii
- Cul-De-Sac
- Other
- Fireplace: 2
- Central
- Electric
- Central Air
- Crawl Space
- Laminate
- Tile
- Brick
- Other
- Frame
- Aluminum Siding
- Utilities: Electricity Available, Water Available
- Sewer: Septic Tank
- Elementary School: Allardt Elementary
- High School: Clarkrange High School
- 1
- 1,792 sqft



