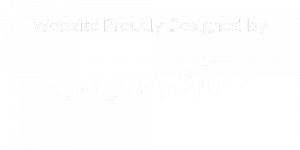
105 Saddleford Dr Fayetteville, TN 37334
RTC2746345
$806
0.73 acres
Single-Family Home
2008
Ranch
Lincoln County
Listed By
Amanda Alexander, Zach Taylor Real Estate
REALTRACS as distributed by MLS Grid
Last checked Feb 22 2026 at 2:45 PM GMT+0000
- Full Bathrooms: 2
- Smart Camera(s)/Recording
- Open Floorplan
- High Ceilings
- Ceiling Fan(s)
- High Speed Internet
- Coltoncreek Estates
- Central
- Electric
- Central Air
- Other
- Carpet
- Vinyl
- Brick
- Vinyl Siding
- Roof: Metal
- Utilities: Electricity Available, Water Available, Cable Connected
- Sewer: Septic Tank
- Elementary School: South Lincoln Elementary
- Middle School: South Lincoln Elementary
- High School: Lincoln County High School
- Gravel
- Driveway
- Detached
- 1
- 1,292 sqft




