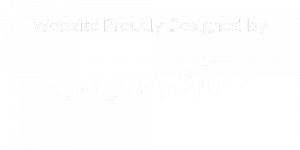


254 Greenfield Ln Estill Springs, TN 37330
Description
RTC2939077
$1,167
0.8 acres
Single-Family Home
1991
Franklin County
Listed By
REALTRACS as distributed by MLS Grid
Last checked Sep 13 2025 at 2:27 AM GMT+0000
- Full Bathrooms: 2
- Extra Closets
- Ceiling Fan(s)
- Walk-In Closet(s)
- Entrance Foyer
- Greenfield Ph Ii
- Central
- Electric
- Central Air
- Crawl Space
- Laminate
- Vinyl Siding
- Roof: Metal
- Utilities: Electricity Available, Water Available
- Sewer: Septic Tank
- Elementary School: Rock Creek Elementary
- Middle School: North Middle School
- High School: Franklin Co High School
- Attached
- Garage Door Opener
- 1
- 1,284 sqft
Estimated Monthly Mortgage Payment
*Based on Fixed Interest Rate withe a 30 year term, principal and interest only




Whether you're looking for space to grow, room to entertain, or simply a quiet retreat, this home delivers with style and functionality.