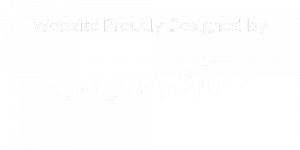Listing Courtesy of: REALTRACS / Better Homes And Gardens Real Estate Baker & Cole / Jose Calixto
1750 Beth Page Rd Estill Springs, TN 37330
Sold on 04/25/2025
MLS #:
RTC2760440
Taxes
$928
Lot Size
2.05 acres
Type
Single-Family Home
Year Built
1959
County
Franklin County
Listed By
Jose Calixto, Better Homes And Gardens Real Estate Baker & Cole
Bought with
Alyssa Roland / the Tnt Group, Re/Max Celebration
Source
REALTRACS as distributed by MLS Grid
Last checked Dec 30 2025 at 5:05 PM GMT+0000
Interior Features
- High Speed Internet
- Primary Bedroom Main Floor
Heating and Cooling
- Central
- Heat Pump
- Central Air
Utility Information
- Utilities: Water Available
- Sewer: Septic Tank
School Information
- Elementary School: Rock Creek Elementary
- Middle School: North Middle School
- High School: Franklin Co High School
Listing Price History
Mar 17, 2025
Price Changed
$240,900
-11%
-$29,100
Mar 14, 2025
Price Changed
$270,000
-2%
-$5,000
Mar 02, 2025
Price Changed
$275,000
-4%
-$10,000
Feb 17, 2025
Price Changed
$285,000
14%
$34,100
Dec 28, 2024
Price Changed
$250,900
-2%
-$5,000
Dec 17, 2024
Price Changed
$255,900
-1%
-$2,000
Nov 12, 2024
Listed
$257,900
-
-




