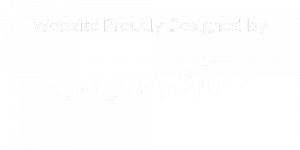


8441 Callabee Way #14 Antioch, TN 37013
RTC2925026
$1,358
Condo
2007
Contemporary
Davidson County
Listed By
REALTRACS as distributed by MLS Grid
Last checked Aug 19 2025 at 12:17 AM GMT+0000
- Full Bathroom: 1
- Walk-In Closet(s)
- Primary Bedroom Main Floor
- End Unit
- Lenox Creekside
- Fireplace: 0
- Central
- Central Air
- Apartment
- Dues: $255
- Carpet
- Laminate
- Tile
- Masonite
- Brick
- Roof: Shingle
- Utilities: Water Available
- Sewer: Public Sewer
- Elementary School: May Werthan Shayne Elementary School
- Middle School: William Henry Oliver Middle
- High School: John Overton Comp High School
- Assigned
- 1
- 988 sqft
Estimated Monthly Mortgage Payment
*Based on Fixed Interest Rate withe a 30 year term, principal and interest only




Description